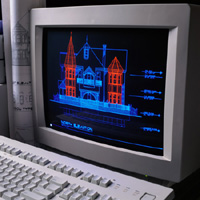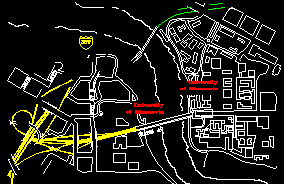|
CAD
DRAFTING & CONVERSIONS
|

|
| We can produce CAD
drawings from hand-drawn sketches, blueprints/ sepias/ mylars, bitmap
(BMP) files, DXF files, etc. We are flexible and can use either your
layering standards or our own. We work with all types of drawings- site
plans, floor plans, elevations, details, survey maps, electrical/ HVAC/
process flow diagrams and more.
Our clients come from many professions, including architects,
engineers, general contractors, real estate developers and facility
managers.
|
| Drawing
Conversion Services - |
| Scanning/
Archiving - our scanning process produces compressed TIF
(Tagged Image Format) files and are archived on cd for easy accessibility.
Files can be converted to alternate formats (such as TIF, JPEG,
or PDF). |
| Raster
Editing - Scanned and then inserted into Cad, and scaled to appropriate size. We can then
edit the raster image with our advanced software. Used for
removing old notes and dimensions, showing existing and demo
work along with the new layouts. Adding additional notes or
details to sheets. Very good for retrieving parts of drawings or
entire details for use in later projects. Customer would receive
drawings in .DWG format unless otherwise specified. Customer
could add additional information around and on the raster image but could not edit the
image areas themselves. |
| Raster to
Vector Conversions - Scanned and then inserted into Cad,
scaled to appropriate size and digitized (traced). Less time
costly compared to fully redrawn. Scaled features would be
approximate locations usually within fractions of an inch and
dimensions would be typed. Customer would receive drawings in
.DWG format unless otherwise specified. Customer could then edit
the entire drawing as needed. |
| Fully
redrawn drawings - Not scanned, therefore dimensional
accuracy is maintained. Items dimensioned are to exact scale - Highest quality.
Customer would receive drawings in .DWG format unless otherwise
specified. Customer could then edit the entire drawing as
needed. |
| Other
formats available are TIF, JPEG,
or PDF's for all services. |
|
| File
delivery via CD-ROM, FTP or E-mail |
| Final plots
also available via FEDEX, US Mail or other courier. |
PRICING
Although it is difficult to price a conversion without seeing
the actual drawing, we have produced a cost table which provides
approximate drawing cost. Discounts are available for large
quantity projects. |
|
Drafting Services -
This is where the client provides electronic files in CAD. |
|
Basic Drafting is where we receive electronic files and
instructions on what to change. Instructions could either be verbal,
hand written, or redlines on a hardcopy of the file.
Design Drafting is a more sophisticated service. This service
includes tasks such as Framing Layout, Elevation creations,
and Detail Design including interior elevation composition and materials
selections for all fields.

|
|
 |
|
| Drawings Commonly
Converted -
 Architectural
layouts and floor plans Architectural
layouts and floor plans
 Civil
Engineering Civil
Engineering
 Mechanical
piece parts Mechanical
piece parts
 Assembly
drawings Assembly
drawings
 Schematics,
wiring diagrams, or ladder logic drawings Schematics,
wiring diagrams, or ladder logic drawings
|
|
| DRAWING CONVERSION
APPROXIMATE COSTS FOR VECTORIZED CONVERSIONS - based on hourly
fees listed below
|
| Drawing
size |
Low
Density* |
High
Density** |
| A
8.5" X 11" |
$20.00 |
$45.00 |
| B
11" X 17" |
$35.00 |
$60.00 |
| C
18" X 24" |
$75.00 |
$160.00 |
| D
24" X 36" |
$100.00 |
$220.00 |
| E
36" X 48" |
$160.00 |
$375.00 |
*Low density drawings are drawings
containing modest amounts of data.
**High density drawings are drawings containing large amounts of data.
***Site Maps, topos, & assembly drawings can exceed the above
mentioned price range. |
|
| DRAWING CONVERSION COSTS FOR RASTER EDITING
- See hourly fees listed below for appropriate trades
|
| Drawing
size |
Processing
Fees per sheet |
| A
8.5" X 11" |
$5.00 |
hourly
rate thereafter |
| B
11" X 17" |
$5.00 |
hourly
rate thereafter |
| C
18" X 24" |
$5.00 |
hourly
rate thereafter |
| D
24" X 36" |
$5.00 |
hourly
rate thereafter |
| E
36" X 48" |
$5.00 |
hourly
rate thereafter |
|
DRAFTING
PRICING
|
|
DRAFTING FEES
|
| Trade |
Hourly
Rate |
| Architectural |
$40.00 |
| Mechanical |
$40.00 |
| Assembly
or Schematic Drawings |
$40.00 |
| Civil |
$40.00 |
| Detail
Creations |
$40.00 |
|
| As with everything
Illinois Blue offers, we are very competitive. Contact us with any
questions or custom requests. |
 |
![[Picture]](needyest.jpg) |





![[Picture]](needyest.jpg)